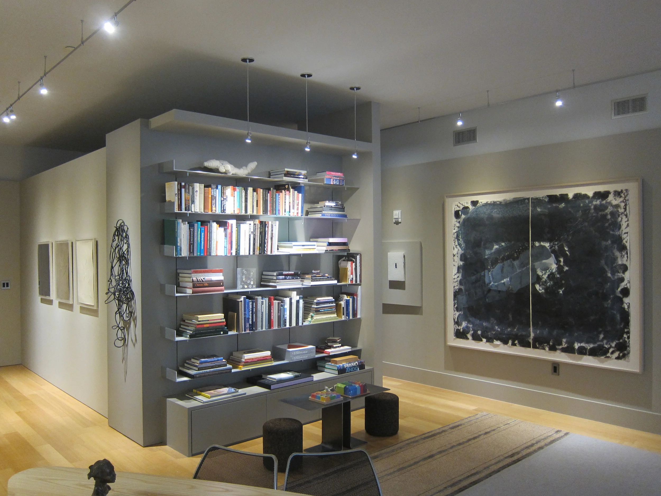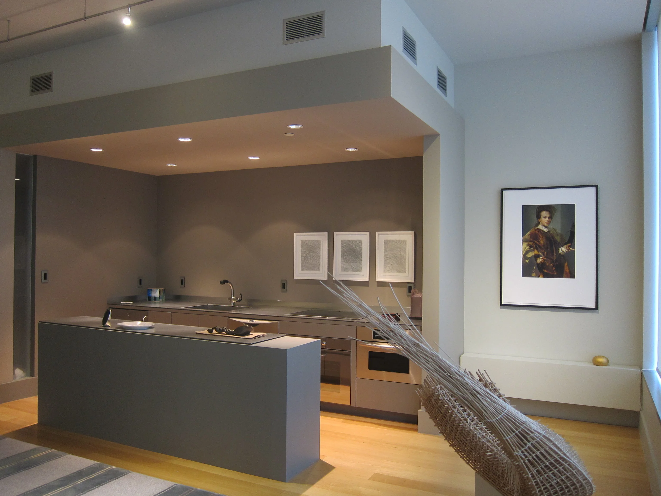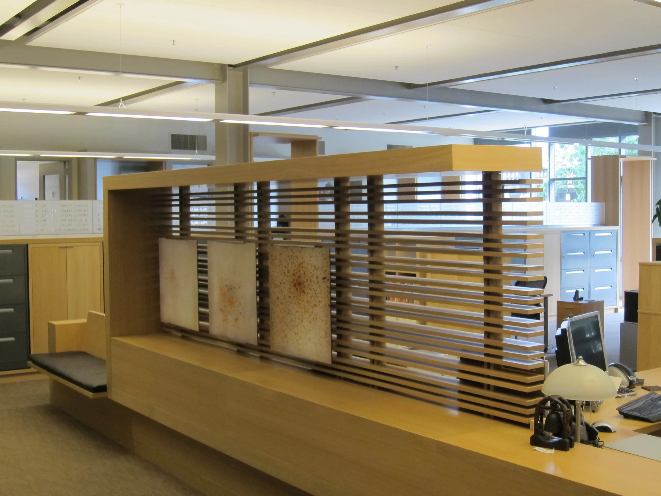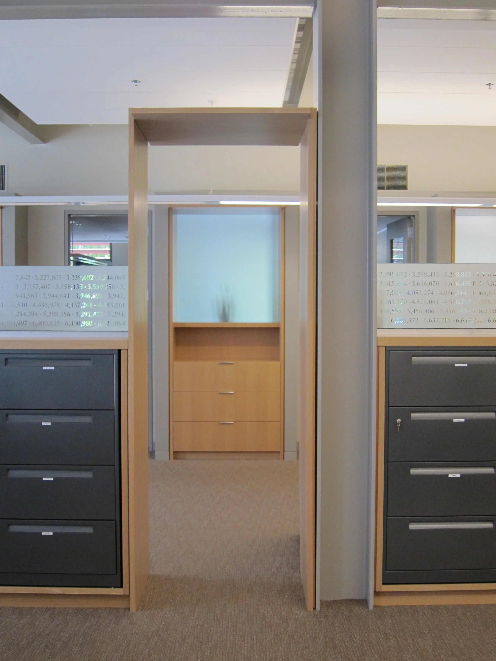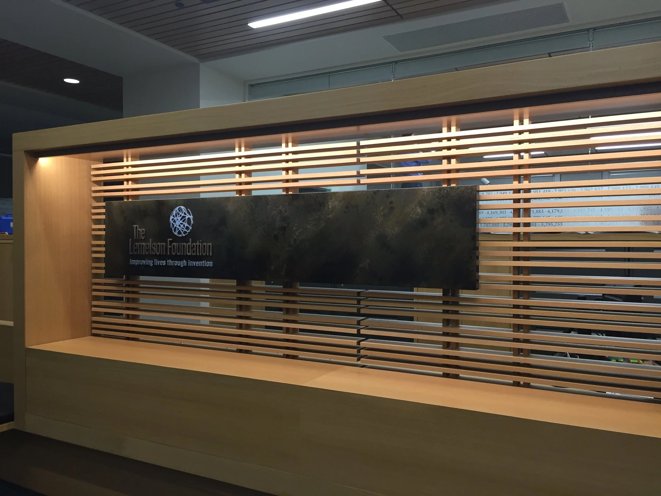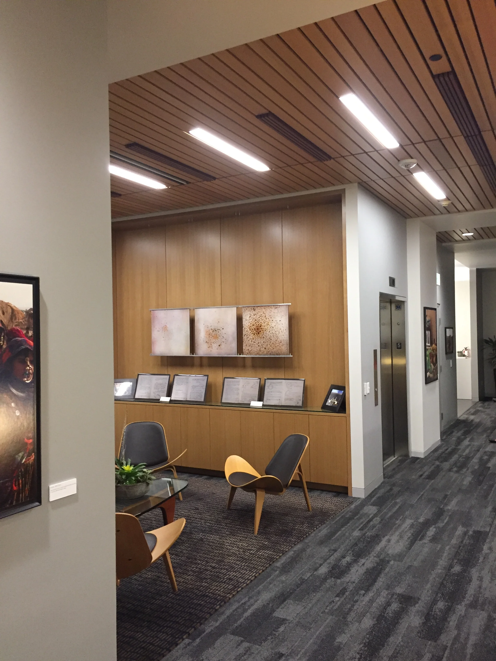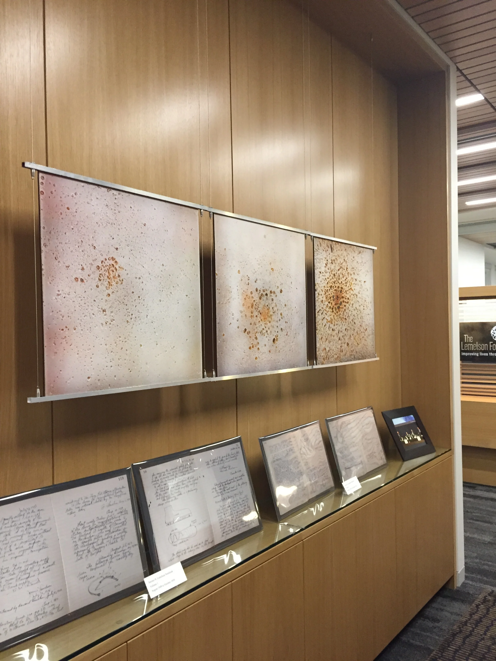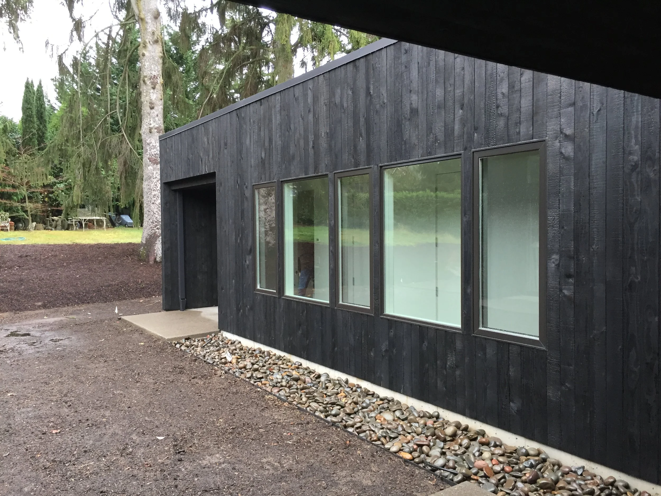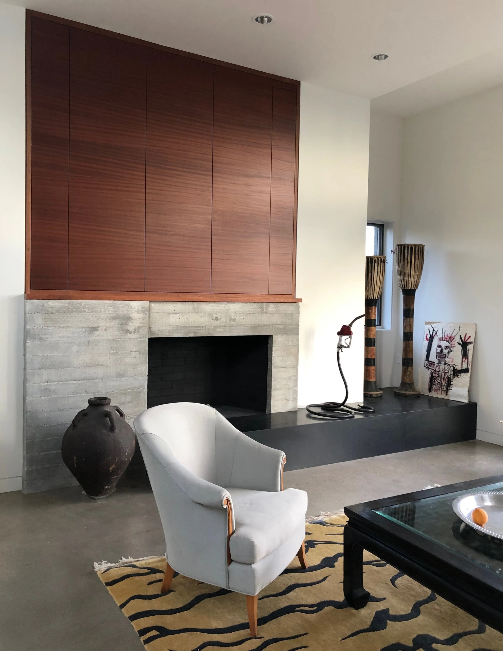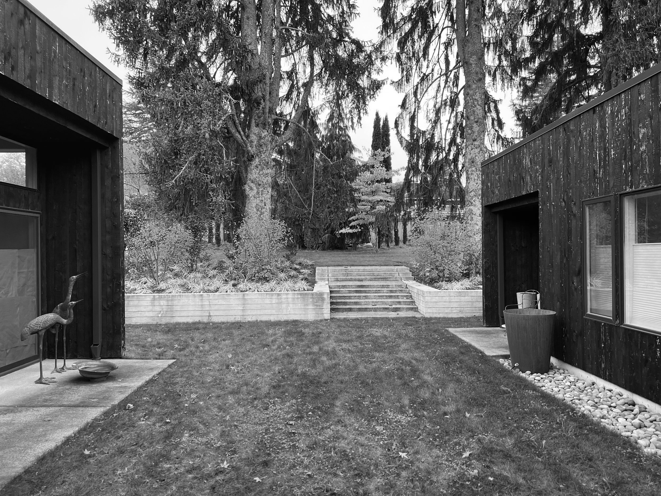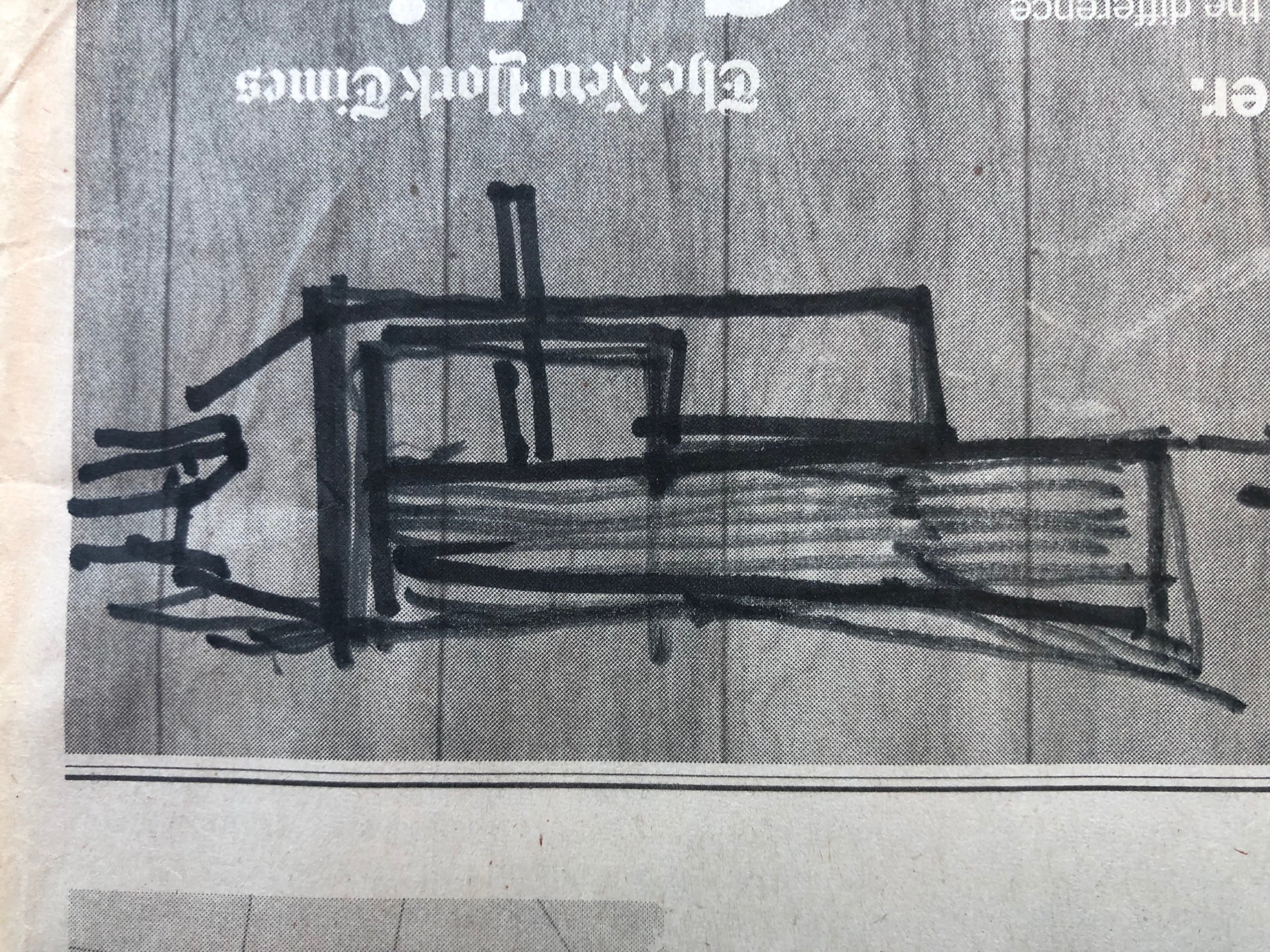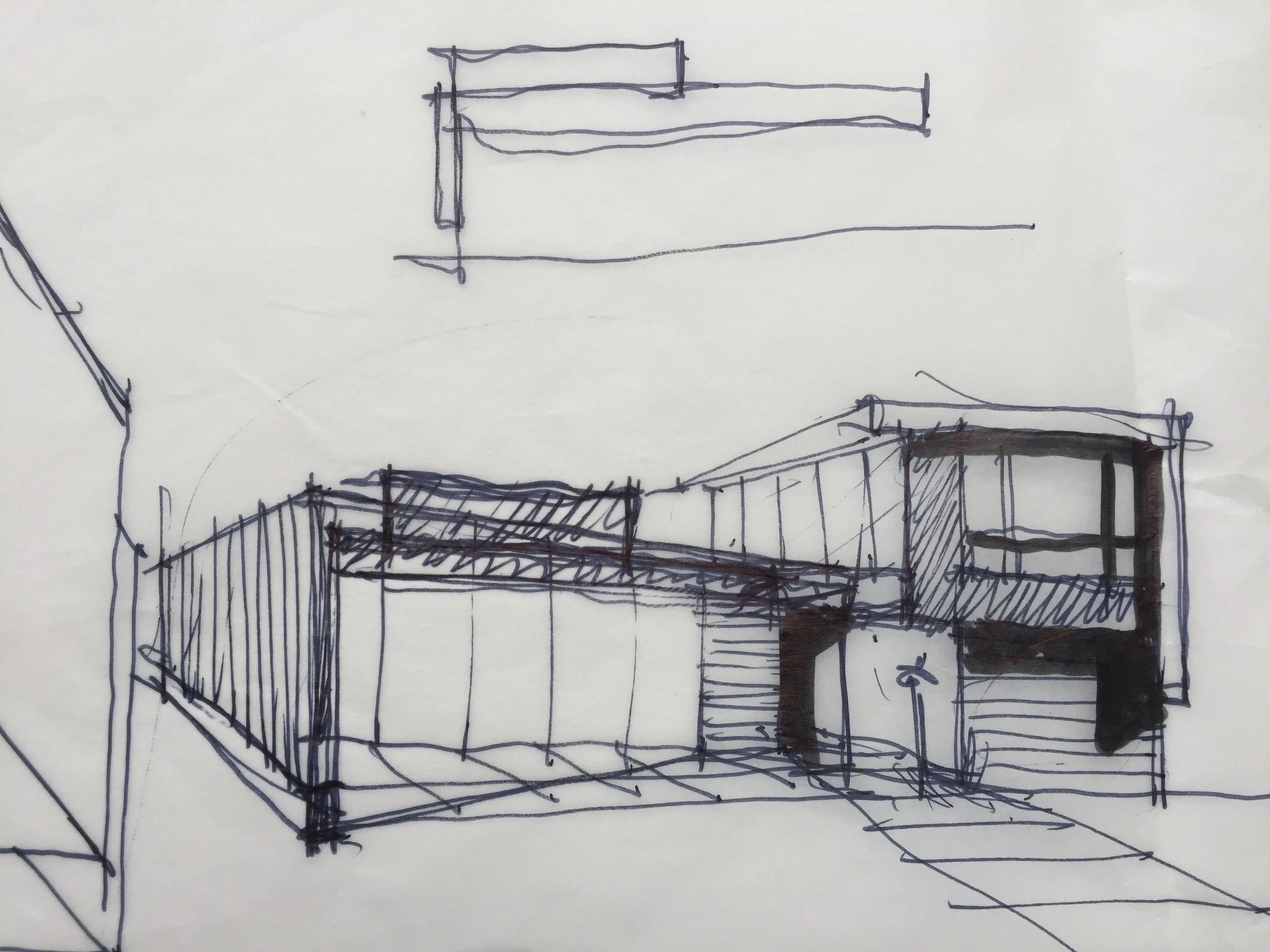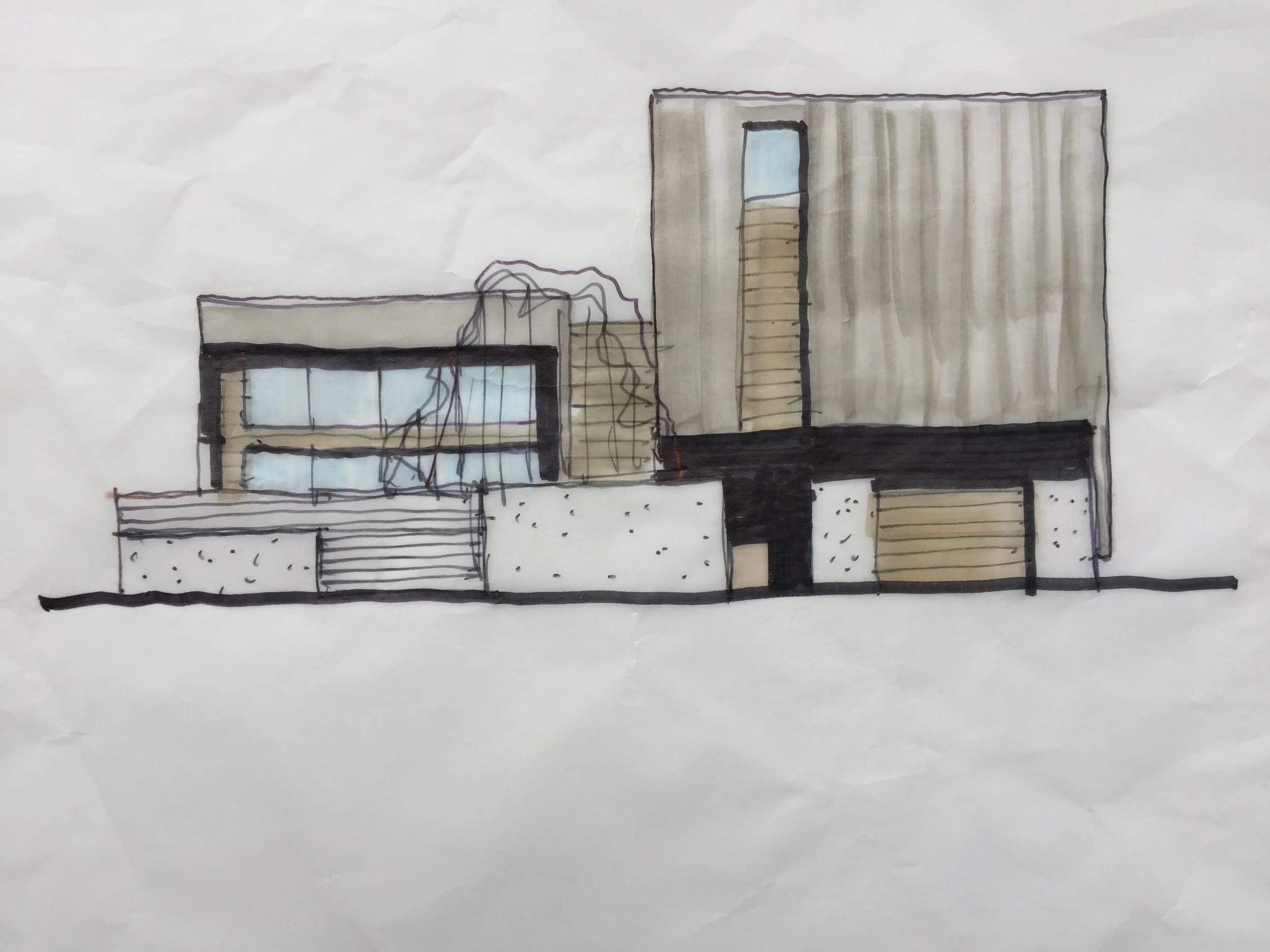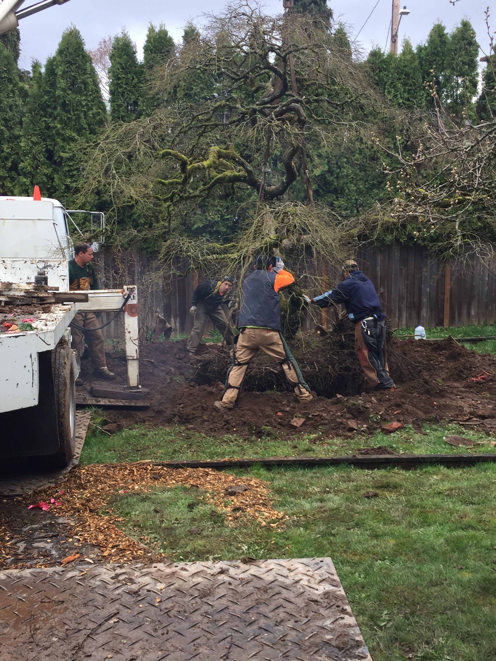The Lemelson Archives and Guest Residence house the creative works of Jerome Lemelson, provide a multi-purpose space for conferences and meetings, and offer visitors a place to stay while studying the art of invention and the work of this prolific inventor. Patents, notebooks, models and awards are on display and archived here.
Constructed to provide opportunities to reflect upon the sheer joy of imagining and inventing, two pavilions mirror one another and bookend a simple composition engaging the surrounding serene environment and containing the immediate landscape. Connected by a board walk floating above a graveled sculpture garden and bordered by an allée of columnar aspens, the placement of the two structures reinforces the “conversation” between the buildings and helps define limits of the garden. Simple forms and material palette, indigenous colors, and precise detailing allow the understated structures to have a rich and timeless quality in a majestic setting.
Board-formed poured-in-place concrete rises from decomposed granite soil found throughout the site, anchoring the composition and conveying a sense of solidity and permanence. Extremely restrictive zoning requirements defined six distinct site environmental zones and limited building area coverages in each zone. Separating the project into smaller components allowed the project to be built with no code adjustments and consume less energy.
As one juror noted…”blends the formality of an edge with the natural world. It applies order to nature without feeling forced…”
Awards:
Grand Award, Custom Home Magazine 2012
AIA Northwest and Pacific Region Honor Award 2011
AIA Portland Craftsmanship Award 2010
AIA Nevada Merit Award, 2009
Publications:
Tahoe - A Visual History, Nevada Museum of Art, 2015
Custom Home Magazine, May-June 2012
Building Stone Magazine, Winter 2011
Architectural Digest, October 2010
The Wall Street Journal September 2009.
Exhibitions:
Nevada Museum of Art, TAHOE: The Art of the Lake Tahoe Region 2015-2016
Marjorie Barrick Museum, University of Nevada at Las Vegas 2014-2015
The First Lemelson Institute for the Study of Invention & Innovation, August 2007








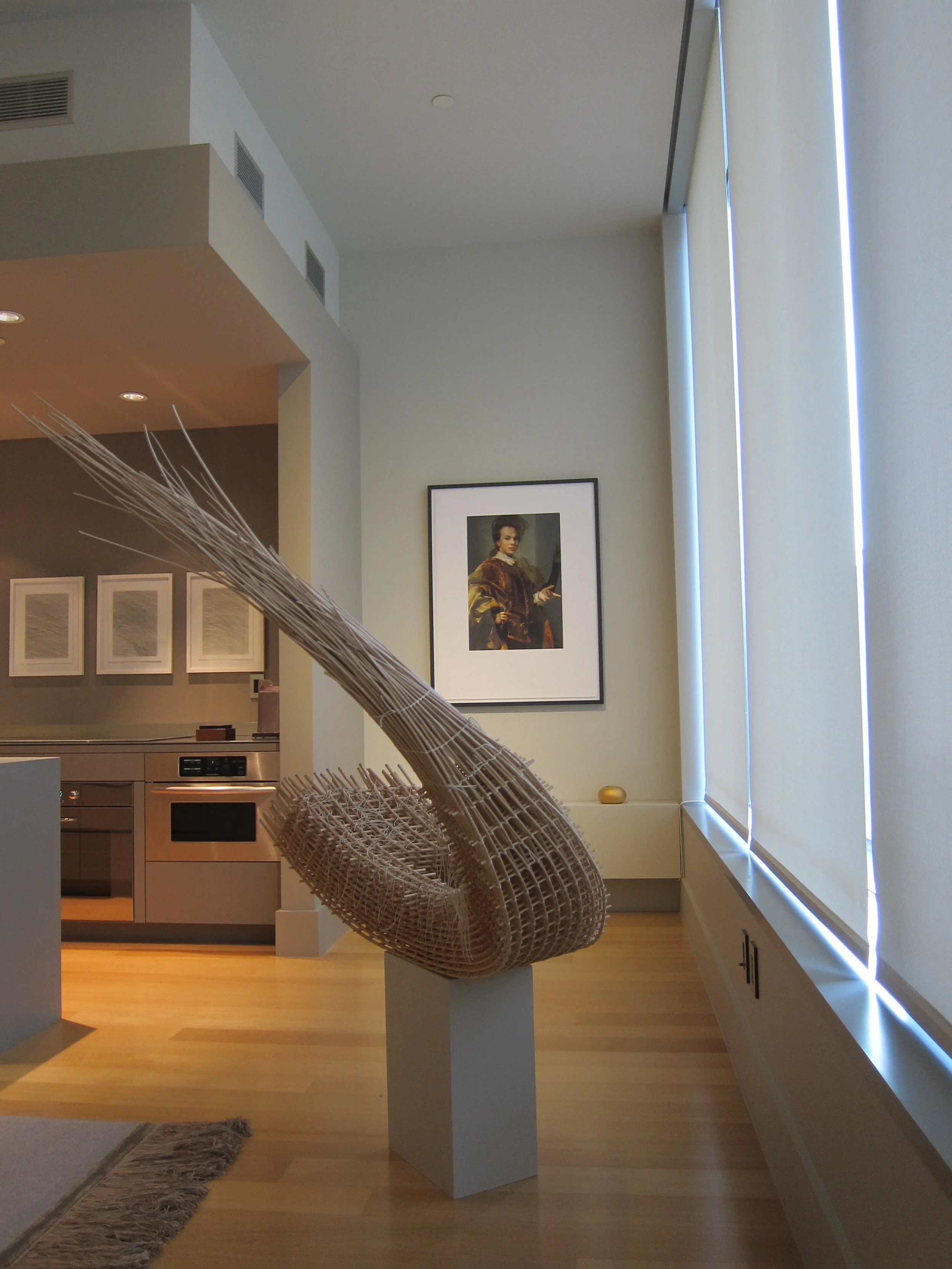











































![crid_100824_6245_A[1].jpg](https://images.squarespace-cdn.com/content/v1/5520cad0e4b0c878b573782a/1553448390759-L2DA6OFGIM4YELBW1S76/crid_100824_6245_A%5B1%5D.jpg)


































